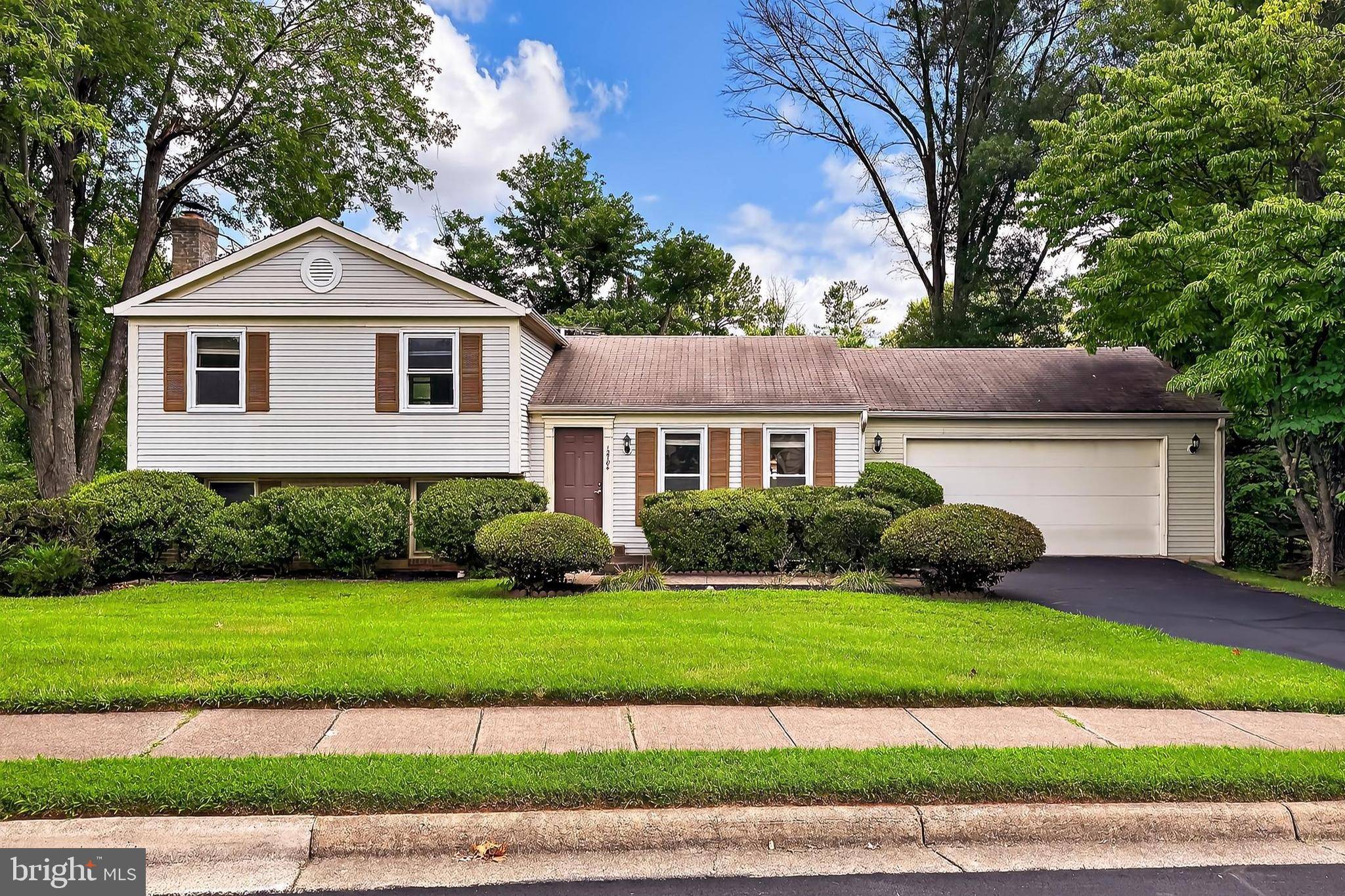2 Beds
3 Baths
1,620 SqFt
2 Beds
3 Baths
1,620 SqFt
Key Details
Property Type Single Family Home
Sub Type Detached
Listing Status Active
Purchase Type For Sale
Square Footage 1,620 sqft
Price per Sqft $432
Subdivision Fox Mill Estates
MLS Listing ID VAFX2255938
Style Split Level
Bedrooms 2
Full Baths 3
HOA Fees $19/ann
HOA Y/N Y
Abv Grd Liv Area 1,092
Year Built 1975
Annual Tax Amount $7,369
Tax Year 2025
Lot Size 0.293 Acres
Acres 0.29
Property Sub-Type Detached
Source BRIGHT
Property Description
UPGRADES - 2025 Freshly Painted, All New Carpet Throughout*2018 Approximately - HVAC, Water Heater*COMMUNITY - Close to Restaurants & Shopping - Fox Mill Shopping Center, Reston Town Center, Fairfax Corner, Fair Oaks Mall, East Market, Fairfax Towne Center, Halley Rise, Plaza America* Close to Major Commuter Arteries - Dulles Toll Road, Fairfax County Parkway, Reston Parkway, Centreville Road, I66, Rt 50, Rt 28*Minutes to Dulles Airport, Silver Line Metro*Fox Mill Elementary/Carson Middle School/South Lakes High School
Location
State VA
County Fairfax
Zoning 121
Rooms
Other Rooms Living Room, Dining Room, Primary Bedroom, Bedroom 2, Kitchen, Laundry, Recreation Room, Full Bath
Basement Connecting Stairway
Interior
Hot Water Electric
Heating Heat Pump(s)
Cooling Central A/C
Fireplace N
Heat Source Electric
Exterior
Exterior Feature Patio(s)
Parking Features Garage - Front Entry, Garage Door Opener, Inside Access
Garage Spaces 4.0
Water Access N
Accessibility None
Porch Patio(s)
Attached Garage 2
Total Parking Spaces 4
Garage Y
Building
Story 3
Foundation Other
Sewer Public Sewer
Water Public
Architectural Style Split Level
Level or Stories 3
Additional Building Above Grade, Below Grade
New Construction N
Schools
Elementary Schools Fox Mill
Middle Schools Carson
High Schools South Lakes
School District Fairfax County Public Schools
Others
Senior Community No
Tax ID 0254 02 0460
Ownership Fee Simple
SqFt Source Assessor
Special Listing Condition Standard







