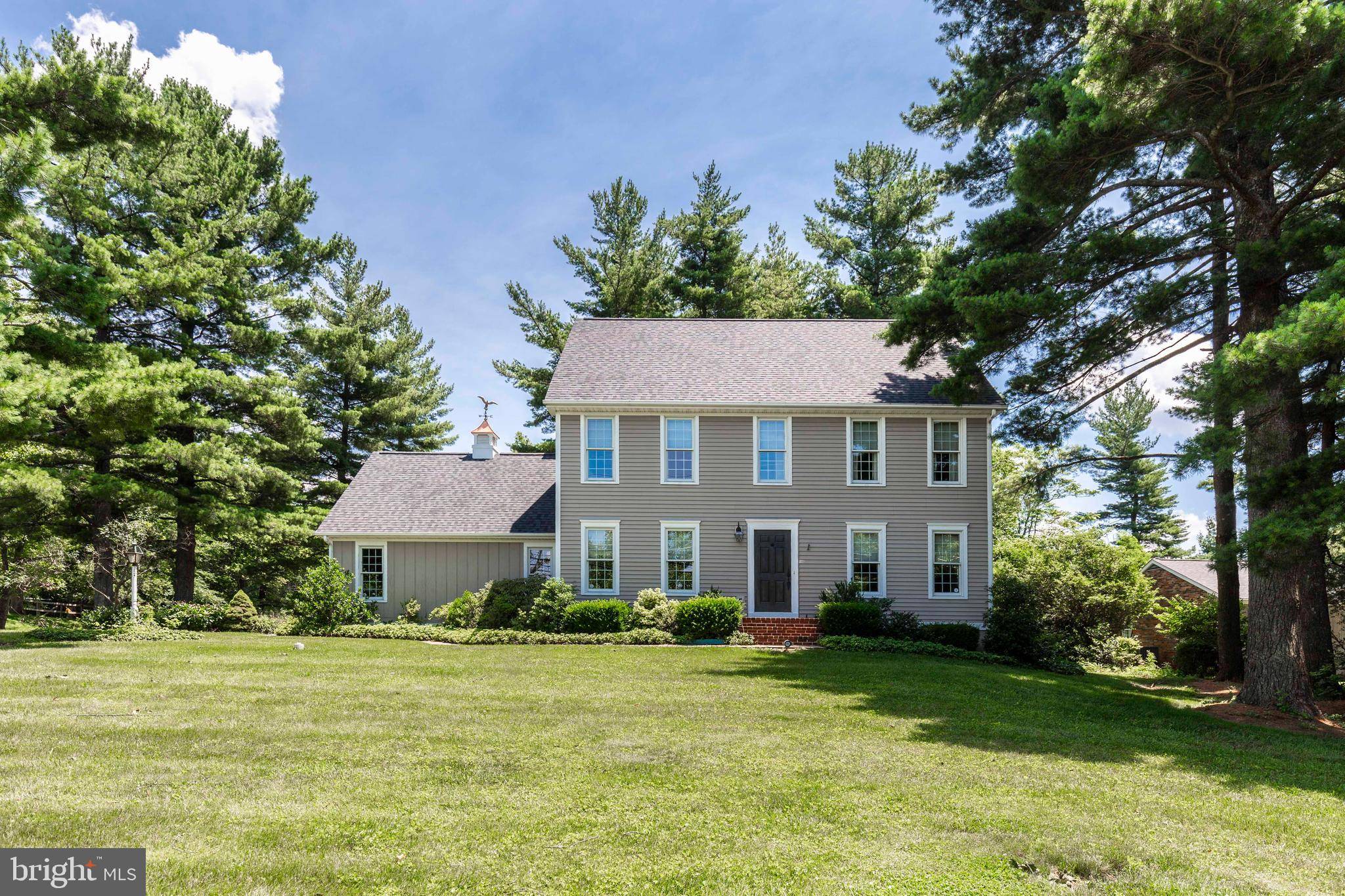5 Beds
3 Baths
2,438 SqFt
5 Beds
3 Baths
2,438 SqFt
Key Details
Property Type Single Family Home
Sub Type Detached
Listing Status Coming Soon
Purchase Type For Sale
Square Footage 2,438 sqft
Price per Sqft $257
Subdivision Skyline Estates
MLS Listing ID MDFR2066314
Style Colonial
Bedrooms 5
Full Baths 3
HOA Y/N N
Abv Grd Liv Area 2,438
Year Built 1997
Available Date 2025-07-10
Annual Tax Amount $4,728
Tax Year 2024
Lot Size 0.710 Acres
Acres 0.71
Property Sub-Type Detached
Source BRIGHT
Property Description
Location
State MD
County Frederick
Zoning RES
Rooms
Other Rooms Living Room, Dining Room, Primary Bedroom, Bedroom 2, Bedroom 3, Bedroom 4, Bedroom 5, Kitchen, Family Room, Foyer, Mud Room, Primary Bathroom, Full Bath
Main Level Bedrooms 1
Interior
Interior Features Attic, Bathroom - Jetted Tub, Built-Ins, Carpet, Chair Railings, Crown Moldings, Dining Area, Entry Level Bedroom, Family Room Off Kitchen, Formal/Separate Dining Room, Kitchen - Country, Kitchen - Table Space, Primary Bath(s), Recessed Lighting, Window Treatments, Wood Floors
Hot Water Electric
Heating Heat Pump(s)
Cooling Central A/C
Flooring Solid Hardwood, Ceramic Tile, Carpet
Fireplaces Number 1
Fireplaces Type Mantel(s), Wood
Equipment Oven/Range - Electric, Dishwasher, Range Hood, Built-In Microwave, Washer, Dryer, Water Heater
Fireplace Y
Window Features Energy Efficient,Double Pane,Wood Frame,Skylights
Appliance Oven/Range - Electric, Dishwasher, Range Hood, Built-In Microwave, Washer, Dryer, Water Heater
Heat Source Electric
Laundry Upper Floor
Exterior
Exterior Feature Deck(s)
Parking Features Garage - Rear Entry
Garage Spaces 2.0
Water Access N
View Scenic Vista, Mountain
Roof Type Architectural Shingle,Asphalt
Accessibility None
Porch Deck(s)
Attached Garage 2
Total Parking Spaces 2
Garage Y
Building
Lot Description Corner, Landscaping, Backs to Trees
Story 2
Foundation Slab
Sewer Septic Exists
Water Well
Architectural Style Colonial
Level or Stories 2
Additional Building Above Grade, Below Grade
New Construction N
Schools
Elementary Schools Middletown
Middle Schools Middletown
High Schools Middletown
School District Frederick County Public Schools
Others
Senior Community No
Tax ID 1124454878
Ownership Fee Simple
SqFt Source Assessor
Special Listing Condition Standard







